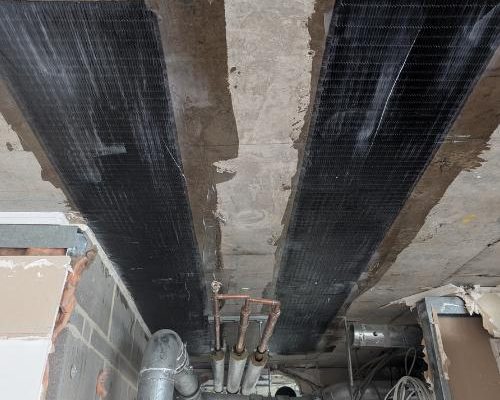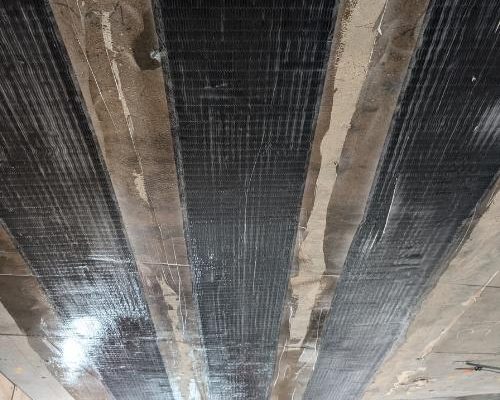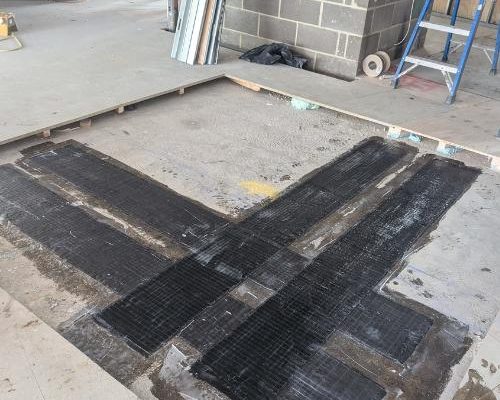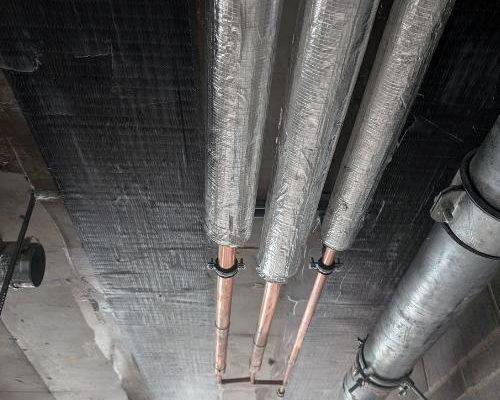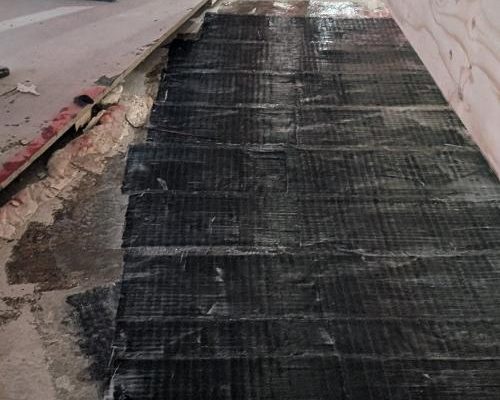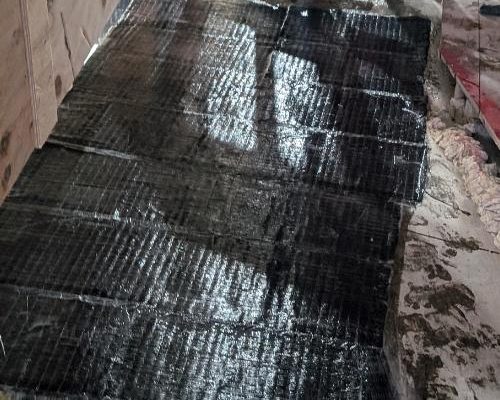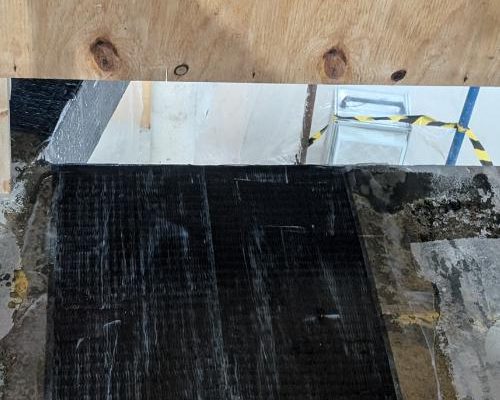Scope of Work: Albion Riverside is a prestigious residential development located on the banks of the River Thames in Battersea, London, positioned between Albert Bridge and Battersea Bridge. Completed in 2003, the building is known for its striking architecture and luxury apartments. As part of a significant internal refurbishment of one of the upper-floor apartments, a structural modification was required to facilitate the relocation of a staircase using an existing service riser on level 10. To ensure the structural integrity of the floor slab during this alteration, the contractor reached out to CCUK for specialist advice and assistance with slab strengthening.
SLAB STRENGTHENING FOR A NEW STAIRCASE OPENING.
Duration:
2 x 1 week periods


Project Details
The Challenge
The introduction of a new stair opening on level 10, as part of the apartment’s refurbishment, posed a structural challenge. Analysis by the structural engineer revealed that the extension of the existing opening would impose additional stresses on the surrounding areas of the reinforced concrete slab. With a thin slab section and a complex load redistribution due to the altered geometry, a traditional strengthening approach using steel would have introduced unwanted additional dead load, conflicted with finished floor levels, and impacted mechanical and electrical (M&E) installations. A more refined solution was essential to achieve the desired results without compromising architectural or service integration.
The Solution
CCUK was engaged to develop a comprehensive carbon fibre reinforcement scheme based on finite element (FE) analysis provided by the project engineers, White and Lloyd. The design addressed the additional bending moments and shear stresses introduced by the new opening. Using SikaWrap 900C carbon fibre, CCUK designed a multi-directional reinforcement plan that involved installing CFRP on both the top and bottom surfaces of the slab. The reinforcement was applied in four different orientations to suit the irregular shape of the stair opening and ensure strength was distributed effectively across the slab.
Given the nature of the opening and the need to wrap around its cut edge, the work was executed in two distinct phases—first to strengthen the slab before cutting and second to complete the wrapping post-cut. The installation was carried out over two one-week periods by a team of three CCUK fibre wrap technicians, with an interval between phases to allow the contractor time to complete the cutting.
The Result
The use of carbon fibre reinforcement provided a technically sound, visually discreet, and structurally efficient solution. The CFRP system allowed the new stair opening to be introduced without the need to alter floor levels or compromise the layout of the apartment. It avoided the visual and physical bulk of a steel trimming system, while also ensuring minimal impact on existing and new M&E installations. The lightweight nature of the CFRP meant no additional dead load was introduced to the structure, maintaining the slab’s original design integrity. Overall, the project was a success, delivering high-performance strengthening in a seamless and unobtrusive manner that perfectly suited the high-specification requirements of Albion Riverside.


