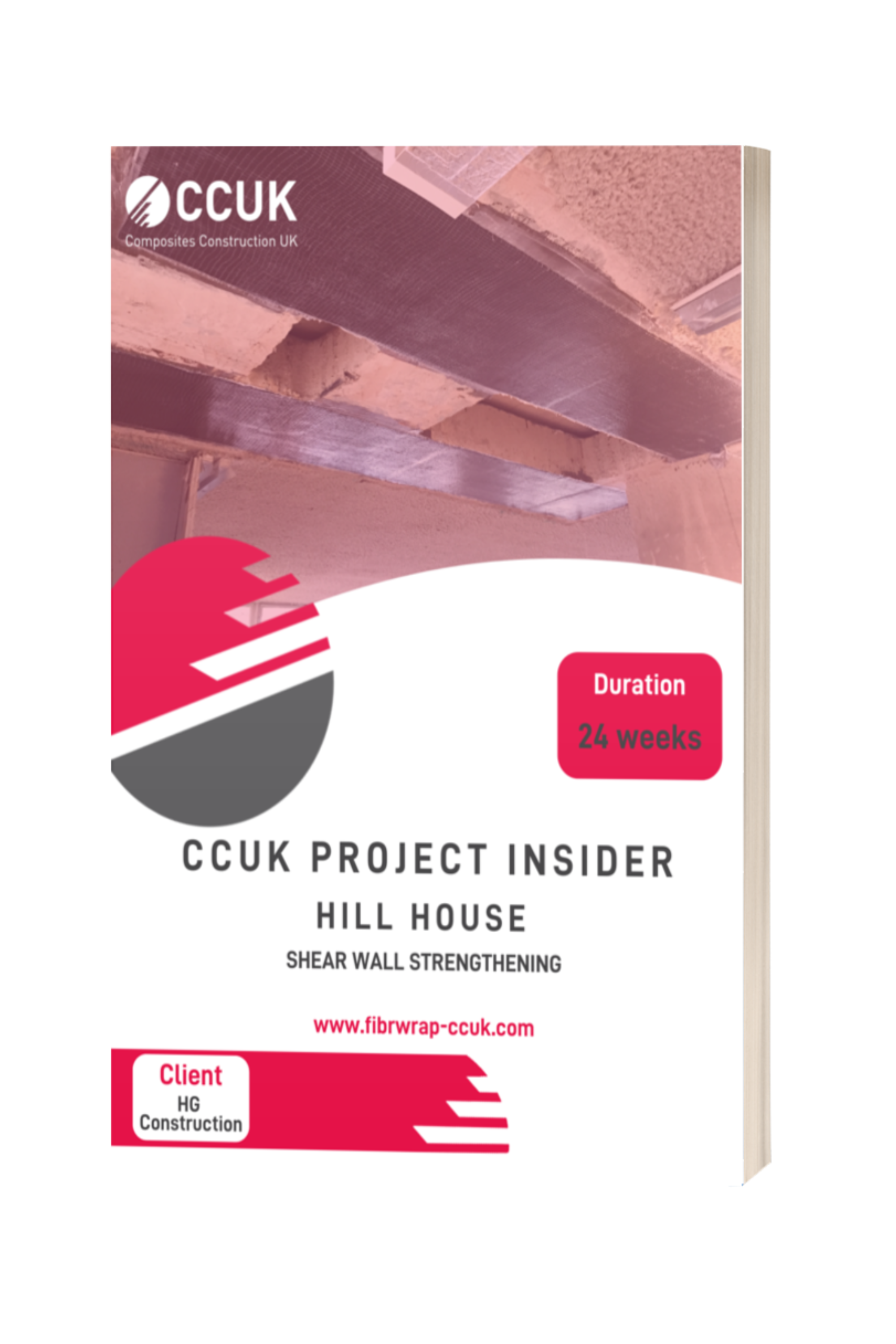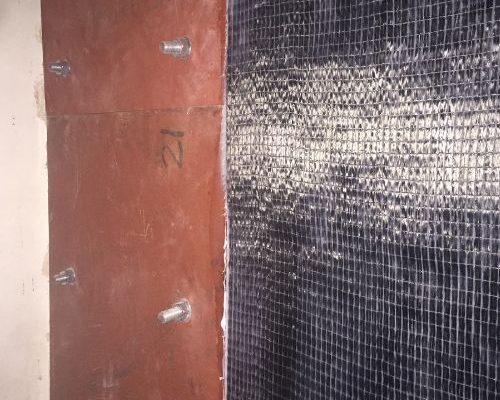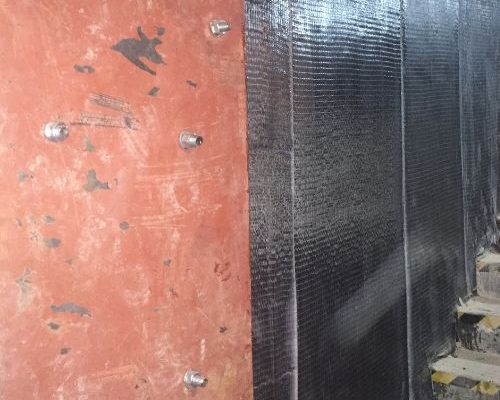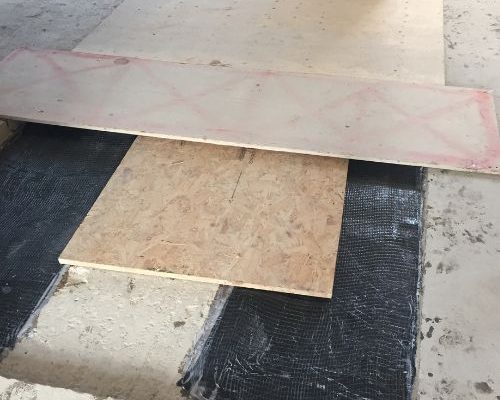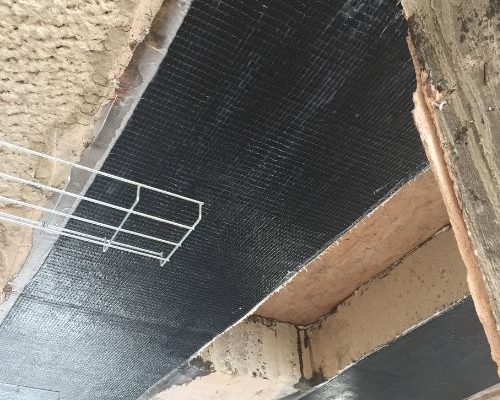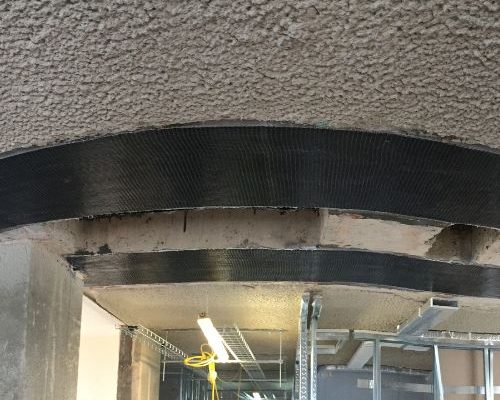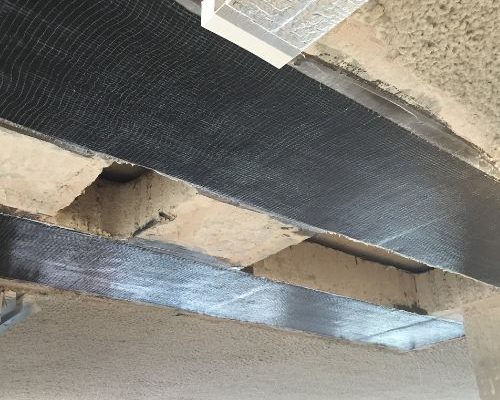Scope of Work: An 11 storey office block in North London was converted into luxury residential apartments in 2015. CCUK (Fibrwrap) was contracted to design and install CFRP wall strengthening in the central cores for additional loading, door openings through shear walls internally and service risers through concrete slabs.
SHEAR WALL STRENGTHENING
Duration:
24 Weeks
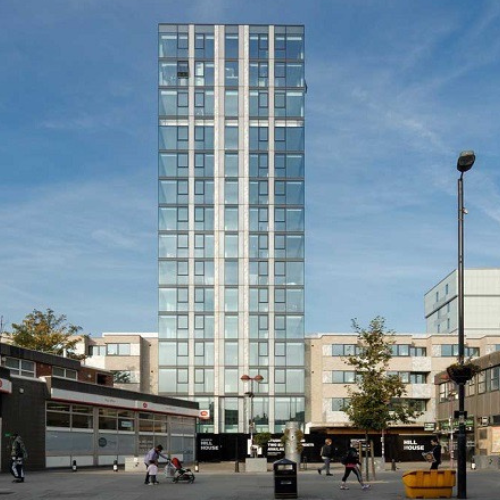

Project Details
The Challenge
Adding 2 additional stories to this already high-rise structure in North London gave the structural engineer some real headaches. The three central concrete cores provide the main stability for the structure and adding the extra loads was resulting in some hefty new stresses. In addition, the requirement of openings through floor slabs and shear walls were also required to suit the new layouts for the refurbishment.
The Solution
The first job was to attack the crack repairs, with cracks in both directions all the way through the balconies. It was decided to strengthen across the cracks perpendicular using NSM (near surface mounting) of Tyfo Carbon Fibre Plates. Narrow grooves were cut into the substrate at set centres on both the top and also The whole project consumed over 4000m2 of Fibrwrap Carbon Fibre Wrap Systems, 32 tonnes of steel and over 300 Fibrwrap patented carbon fibre anchors to pass through slabs and staircases between floors. In addition the design called for the strengthening scheme within the cores to be anchored into the foundations, CFRP anchors 1.6m long were drilled and resin fixed into the pile caps.
The Result
This extremely complicated FRP design could only be achieved using Tyfo Fibrwrap Systems, we were very proud to be working on such a large project and believe is still the largest FRP strengthening of a building in the UK to date.
Download our Project Insider
Download Here >